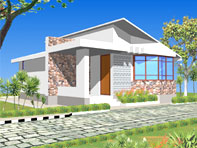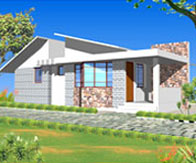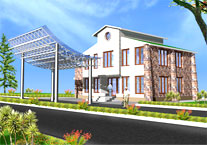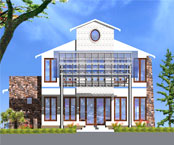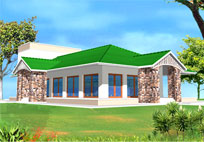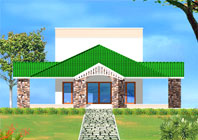Ooty villas project

SABOL SITE
PLAN

Click to enlarge
The
major highlights of Sabol Privacies includes:
Unhindered
and fabulous view of the magnificent scenery is made possible
due to careful contour planning. This
is enabled because the ground level between peripheral areas is
approximately 0 - 110 ft as it gradually dips down towards the
area where it houses different types of villas. This master
plan ensures that each and every villa has a vantage view unhindered
by other villas.
|
Sabol Privacies is just a stone’s throw away from the unpolluted
Pudumund Lake. The surroundings are every trekking enthusiast’s
delight, offering a variety of trekking trails.
|
|
Sabol Privacies is spread in an area of approximately 3 acres with over 70% vacant space. It is every dweller’s dream with splendid walk ways as every villa are easily accessible.
|
|
Surrounded
by a variety of flora and fauna, Sabol Privacies shall be every
nature lover’s most preferred destination.
|
|
Sabol Privacies offers excellent view of deep valleys and plunging
gorges, making it a lifetime experience.
|
|
Sabol Privacies is ideally located at a few minutes drive from the
Golf Course and the famous Botanical Gardens.
|
|
Overlooking
Sabol Privacies are lush green forests, untouched by pollution.
Moreover as they are state owned, no future encroachment of
these forests is foreseen.
|
|
Sabol Privacies is just 29 kms from the Mudumalai Elephant Reserve
and Bandipur Tiger Reserve.
|
|
Each villa will be named in a separate theme to offer identity and exclusiveness such as Avocet Villa, Warbler Villa, Sterling Villa, Felican Villa, Gannet Villa, etc., based on the preference of the buyer under the choice of the names provided. Moreover each Villas will have a separate identity by number.
|
Description |
Plot
Area
(approx) |
Plinth
Area |
No
of Villas |
Single
Bed (Villa A) |
1170 sft (appx) |
561sft |
16 |
Double
Bed (Villa B) |
1600 sft (appx) |
834
sft |
18 |
Triple
Bed (Villa C) |
1600 sft (appx)) |
1345
sft |
7 |
Sabol Privacies offers aesthetically designed Lapwing Lounge which houses the administrative block and the following facilities :
 Reception / Front Office
Reception / Front Office
 Business
Centre Business
Centre
 Yoga
and Meditation Centre Yoga
and Meditation Centre
 Health
Club Health
Club
 Mini
Store Mini
Store
Sabol
Privacies offers its clientele a wide array of common amenities in
the Hoatzin Court. They include:
 Library
Library
 Table
Tennis Table
Tennis
 Billiards Billiards
 Restaurant Restaurant
 Garden
Restaurant Garden
Restaurant
 Indoor
Gaming Arcade Indoor
Gaming Arcade
 Outdoor
Children Play Area Outdoor
Children Play Area
Sabol Privacies offers a wonderful place for socialising and rejuvenation. It provides the place for a variety of entertainment and sporting activities such as.
 Camp Fire
Camp Fire
 Theme
Parties Theme
Parties
 Basket
Ball Court Basket
Ball Court
Mr. S. Vijaykumar Sengottuvelan, B.Arch, A.I.I.A.
Trichy
Architect - Civil
Mr. Ranjan Daniel, B.Arch, M.L. Arch
Chennai
Architect - Landscape (Exterior)
Dr. C. Natarajan
Head of Department (Civil) - NIT, Trichy
Formerly Regional Engineering College, Trichy
Architect - Structural
M/s Krishnamoorthy and Co.
Coimbatore
Chartered Accountants

|



