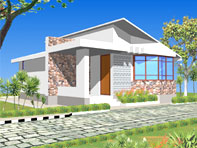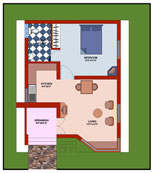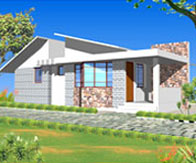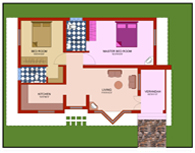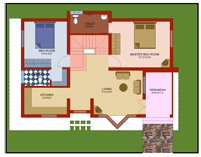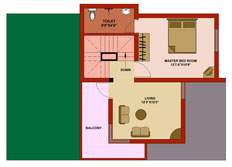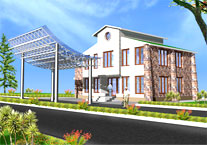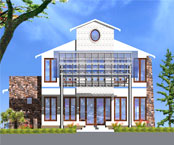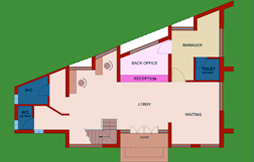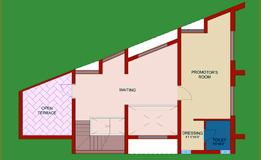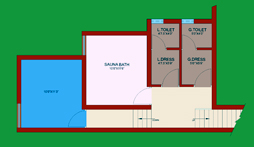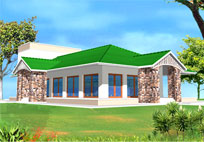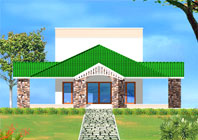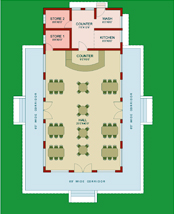
|

|
|||||||||||||||||||||||||||||||||||||||||||||||||||
Every Connoisseurs delight, Sabol Privacies is a work of art. Designed by renowned architects and built adopting the best construction management systems. Painstakingly, we have taken adequate care to the minutest of detail. We understand every occupants needs and our professional team of architects, engineers and landscape designers have come out with the innovative designs. Every miniscule facet vouches for the quality. Some of the salient features of the construction includes ;
|
| Foundation - struct columns, Foundation & Super structure done to ensure earthquake resistance ( Sesmic Foundation). |
|
| Superstructure – brickwork combined with course rubble masonry. | |
| Wall – Brick walls wire cut bricks with necessary plastering | |
| Roofing – 3.5 inch RCC sloped roof with tiles at the bottom and ornamental tiles on top. | |
| Flooring - Virtified tiles with spacer and filling materials. | |
| Toilet – Parryware European wc. with flush valve. Bath fitting of Parryware make. Bath room tiles – Bath room floors fixed with anti skid tiles and the walls with branded glazed tiles. Geysers in the bath rooms. Bath Tub in Villa B and C. |
|
| External finish – Faced stone finish combined with weather shield emulsion. Painting – The inner wall finish with two coat of putty and emulsion paint finish. |
|
| Doors - Wooden framed flush doors with paint finishing. P.V.C doors for toilets. Windows - Anodized aluminum sliding windows with grill glazing. |
|
| Switches – Poly carbonate modular switches with metal board. All inner and exterior lighting done on the walls. |
|
| Aesthetically interior designed bedroom & living room with cots, sofas, decorative lights, curtains, wardrobes, TV, dressing & dining tables etc., | |
| Kitchen Top – Granite kitchen top with stainless steel sink without drain board. | |
| Fire place in the hall | |
|
Click on the image to enlarge
| Lapwing Lounge |
| Hoatzin Court |
| Home | Project Details | Surroundings | Villa | Common Amenities | Location | Terms |
| Promoters | About Ooty | How to reach | Photo Gallery | Contact Us | Latest News | Revenue Sharing Module |
Ooty Villas on a ownership basis

